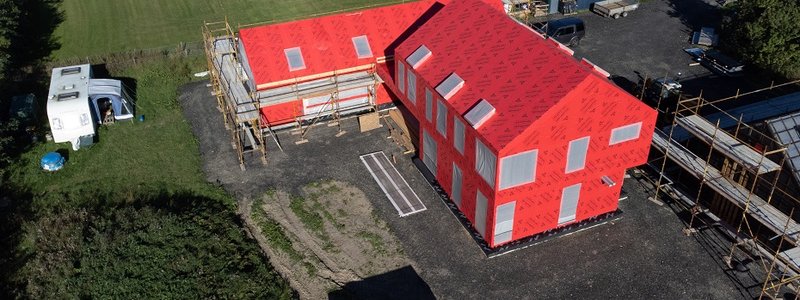The A Proctor Group have been supplying construction membranes for over 30 years, and then, as now, most of the mainstream housing in the UK was built using truss rafters with insulation placed across the ceiling. This type of construction, a “cold pitched roof”, leaves a large, unheated, and uninsulated void above the habitable spaces.
Prior to the common usage of trusses, which began in the 1960s, these roof spaces were made from a frame of cut timbers, which allowed a relatively easy path to convert the loft space in the future, as is the case in many older properties. Trusses make this process all but impossible, but at the time this space was still a useful storage area, often floored, but not really useful as living space.
This leaves the UK with a significant enclosed volume of unused space within our dwellings, by some estimates enough space to house the population of a city the size of Sheffield.
The issues with this type of construction have been recognised, and for as long as we’ve been supplying roofing underlays, it’s been suggested that such cold roofs are a dying trend. Since the 1980s progressive design wisdom was that this inefficient use of space would “soon” be phased out in favour of insulated, heated, and habitable roof voids, as is standard practice in many other markets around the world.
But in the 2020s, we still build roofs much the same way. Only now the issues surrounding these cold roofs are more pronounced, with modern regulations demanding thicknesses of insulation that rule out even using these spaces for storage. This increased insulation also increases the risk of thermal bridging at the wall/roof junctions.
It can even be argued that the traditional highly skilled slating and tiling commonly used in our roofs exacerbates the current critical housing shortages. Despite the army of tradesmen and apprentices working across the country, and showcases such as the NFRCs Skillbuild competition, houses cannot be built fast enough to meet demand, even where the will exists.
Single ply membranes or continuous sheets such as standing seam present a faster alternative, potentially more optimised for modern methods of construction, but these systems introduce a particular aesthetic, which may not always be desirable to clients. They also complicated the balance of air and moisture movement between the “primary” outer weather protection and the “secondary” layer, the roofing underlay.
So what are the alternatives?
The various types of roof configuration are illustrated and defined in the guidance document BS5250, the code of practice for the management of moisture in buildings. This management of moisture, and the inter-related effects on air movement and heat loss are central to effective and efficient design, even more so now with regulations demanding ever lower energy use.
We’ve introduced the cold roof, where insulation sits over the ceiling ties, already. In this type of roof condensation risks are mitigated using either roof void ventilation, or a vapour permeable underlay. Due to the size of the loft void and the cold outer surfaces, ensuring moisture control is accounted for is particularly critical in this type of roof.
Underlays which are both air and vapour permeable, are ideally suited to this as they can permit a greater degree of moisture flow.
In a warm pitched roof, the “loft” is within the heated space, and the insulation follows the pitch of the roof, usually between and/or over the structural rafters. This differs from a warm FLAT roof where the insulation is always over the structural deck.
In this configuration there are typically no cold voids in the construction. That means other factors such as minimising thermal bridging and air leakage, can be prioritised and the specification of insulation and underlay adjusted to reflect this.
A hybrid, or room in roof, construction typically has cold roof section at the eaves and ridge, with warm roof sections in between. This creates a complex mix of considerations, with ventilation paths and underlay specifications requiring more careful consideration than roofs which are entirely warm or cold. The different roof types and the junctions between them must be carefully considered to ensure moisture can move freely and evenly through the construction.
Finally, we can consider the most modern roof types, structural insulated panels, and cross laminated timber. While hygrothermally similar to warm roofs, these systems are characterised primarily by continuous insulation layers and hence greatly reduced thermal bridging.
The insulation here can be designed to remain unbroken between roof and wall elements, and this approach can be extended to vapour permeable membranes also. A SIP or CLT dwelling with unbridged insulation layers and a high-performance air barrier such as our Wraptite® can easily achieve and meet even the most onerous energy performance requirements while avoiding moisture problems.
Combining this performance with modern methods of construction such as modular and volumetric offsite systems can deliver high quality at speed, but there will always be a place for the traditional methods and skilled trades in the industry.
Going 30 years into the future, will we still be using cold roofs? Who knows, but to meet and mitigate the challenges of net-zero, skills shortages and whatever unforeseen issues may arise, a tightly integrated design process with good communication is key.
As material suppliers we are in a unique position where we have ongoing dialog with everyone from regulators to designer to installer to building control officers. This insight into the entire process allows to assist in the optimisation of designs throughout the process ensuring whatever design is adopted is up to any challenge it may face.
Iain Fairnington – Technical Director
