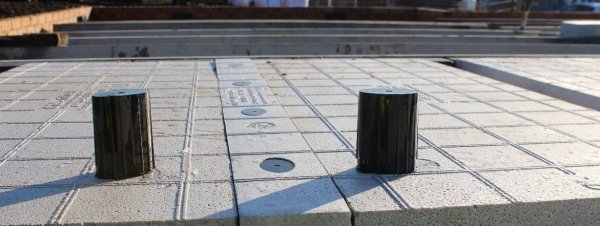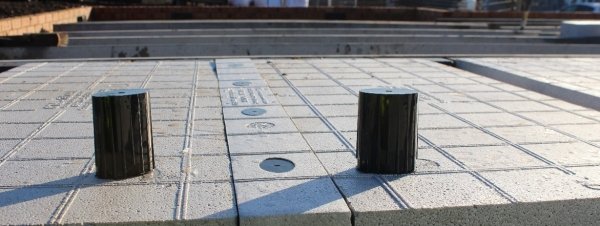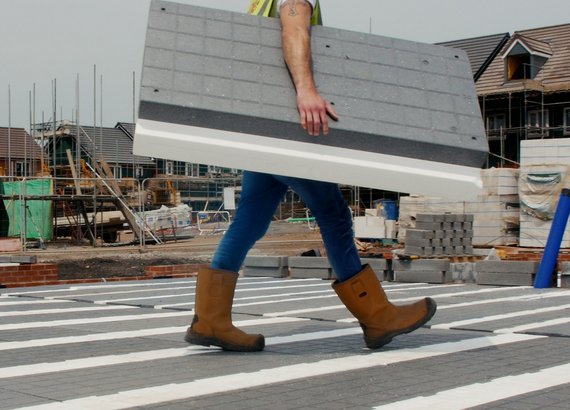
Moulded Foams
GDECK – THE INNOVATIVE PART L AND FUTURE HOMES STANDARD COMPLIANT INSULATED FLOORING SYSTEM
Whether you are a Housebuilder, Architect, Ground Worker or Self-builder, the GDeck beam and block flooring system is specifically designed for you.
The system comes with BRE and/or Kiwa accreditation and meets the requirements of Code Level 6. Discover how GDeck is making as-built construction a reality.
MEETS PART L BUILDING REGULATIONS & FUTURE HOMES STANDARDS
- Excellent U values
- Allows offsets in other areas
- Floor is simplest area to improve
- Designed to meet 0.09w/m²k
- Closes gap between as-designed and as-built construction
DEDICATED U VALUES & DRAWINGS
- Simple to follow drawings
- Minimises thermal bridging
- Easy to follow designs
- Plot specific U values
- No need to rely on default U Values
EXCELLENT PERFORMANCE WITH U VALUES TO AS LOW AS 0.09W/M2K
- Unique interlocking panels
- Improved air tightness
- Unique load bearing 250KN top rail
- Insulation and strength where needed
- Used as an integral part of a Passivhaus design
SIMPLE ON-SITE AUDITS
- Drawing and Plot as-built and as-designed
- Beam locations easily visible post install
- Easier sign off between groundworker and housebuilder
SAFER AND QUICKER INSTALLATION
- Lightweight panels
- Safer site – less injuries
- Less cutting of panels
- No taping of joints required
- Less waste than top sheet systems
ONLY 5 COMPONENTS
- Accurately moulded panels
- Simple repeatable installation
- Moulded panels interlock
- No need to cut and tape top-sheet
Contact
https://www.mouldedfoams.com/thermal-flooring/
enquiries@mouldedfoams.com
Unit 2 Hawtin Park
Gellihaf
Blackwood
South Wales
NP12 2EU
01443 441 491






